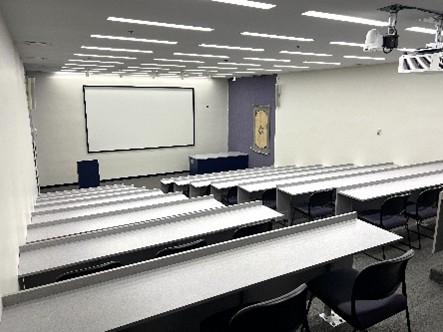University Facilities
Rockefeller University’s 16-acre private campus on Manhattan’s Upper East Side has been praised by The New York Times as “a musical composition of light, shadow, and shades of green.” Designed by landscape architect Daniel Kiley, the grounds feature century-old London plane trees, seasonal azaleas, and stunning views of the East River and Queensboro Bridge. Visitors may also experience art from the University’s permanent collection, including works by Alexander Calder, Chuck Close, and Frank Stella. This haven, amidst the bustle of New York City, is home to world-renowned scientists who conduct cutting-edge research in biological and biomedical science and train the next generation of researchers.
Rental Application
To be permitted to rent Rockefeller facilities, please complete the Rockefeller University Facilities Rental Application. Our team will then review the details of your event and respond with our capacity to host the event and pricing estimate.
Rental Policies
Please note, all rental parties are subject to university approval, rental fees, insurance requirements, and all other meeting-related costs. Catering services for all events must be supplied by the university’s exclusive caterer, Great Performances.
Abby Aldrich Rockefeller Hall & Caspary Auditorium
Abby Aldrich Rockefeller Dining Room
A versatile, open space with floor to ceiling windows looking out to a 2,000-square-foot outdoor patio. The Dining Room is easily adapted for a dinner, presentation or meeting, or poster session, and conveniently adjacent to Caspary Auditorium and the Abby Aldrich Rockefeller Reception Hall.
Maximum Capacity: 150
AV Details:
- Technician required
- Projector
- Additional equipment available
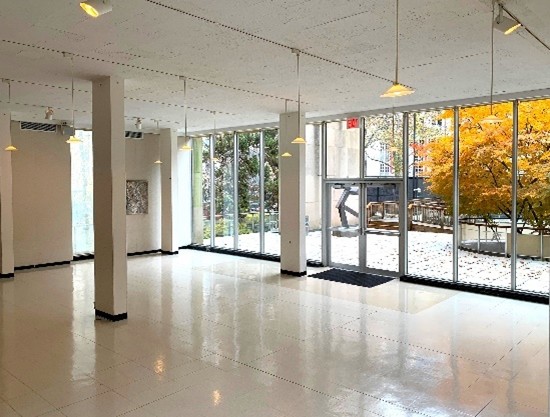
Setup Suggestions and Capacities:
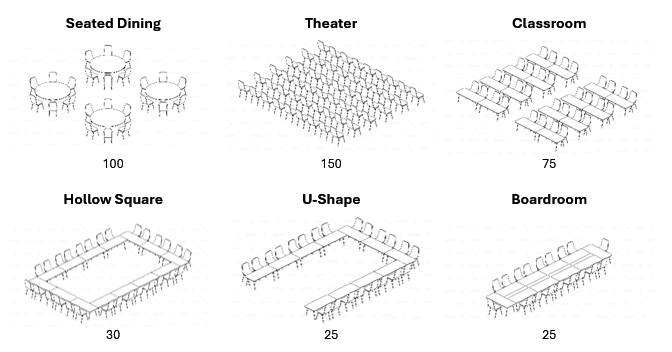
Abby Aldrich Rockefeller Hall & Caspary Auditorium
Abby Aldrich Rockefeller Reception Hall
Trimmed with rich oak floors, floor-to-ceiling windows and striking modern artwork, this graceful hall provides an intimate setting for any communal reception. Situated between the Caspary Auditorium and the Abby Aldrich Rockefeller Dining Room, it is a natural break space between programming. The adjacent Cohn Library offers a comfortable gathering space for speakers and special guests.
Maximum Capacity: 150
AV Details:
- Technician required
- 60” monitor
- Additional equipment available
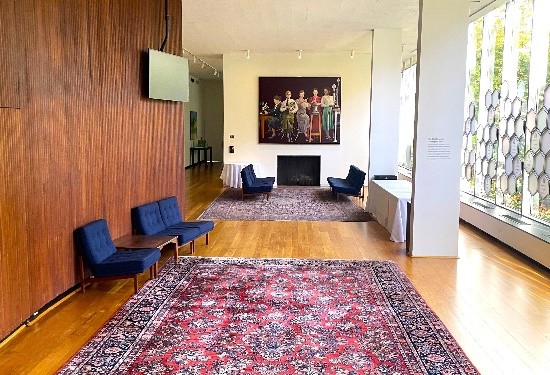
Setup Suggestions and Capacities:
*Please note, a reception is the ideal setup for this space.
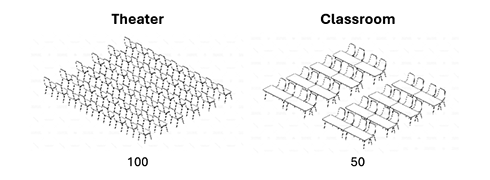
Abby Aldrich Rockefeller Hall & Caspary Auditorium
Caspary Auditorium
The University’s main lecture and performance space is a one-of-a-kind domed auditorium with a generous stage and finely tuned acoustics.
Note: No backstage area/wings
Maximum Capacity: 430
AV Details:
- Technician required
- 14’ x 8′ projection screen
- Projector
- Podium microphone
- Installed Mac and PC computers
- Zoom capabilities
- Additional equipment available
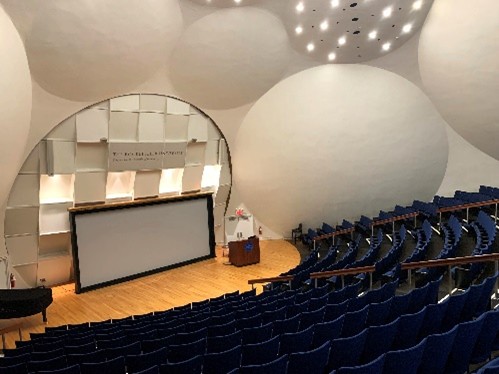
Abby Aldrich Rockefeller Hall & Caspary Auditorium
Cohn Library
Lined with antique books and wood accents, Cohn Library is an intimate setting for small and medium-sized meetings or dinners.
Maximum Capacity: 50
AV Details:
- Technician required
- Additional equipment available
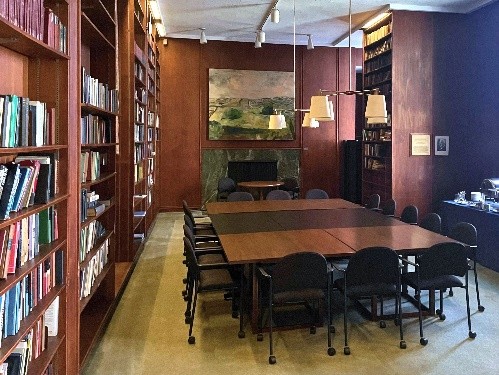
Setup Suggestions and Capacities:

Anna-Maria and Stephen Kellen BioLink
Kellen BioLink
Featuring state-of-the-art audiovisual equipment and expansive glass windows offering views of the East River, the Kellen BioLink can function as a single large room or divide into up to three smaller spaces, accommodating everything from conferences to dining events.
Maximum Capacity: 150
AV Details:
- Technician required
- Three 110” monitors
- Six mounted cameras
- Podium microphone
- Zoom capabilities
- Additional equipment available
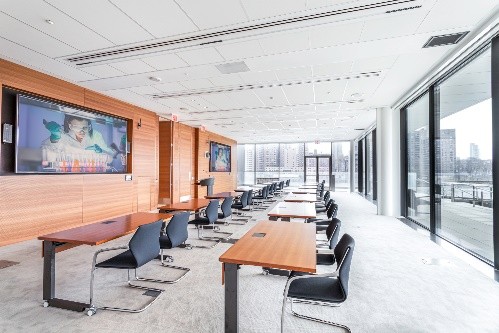
Setup Suggestions and Capacities:
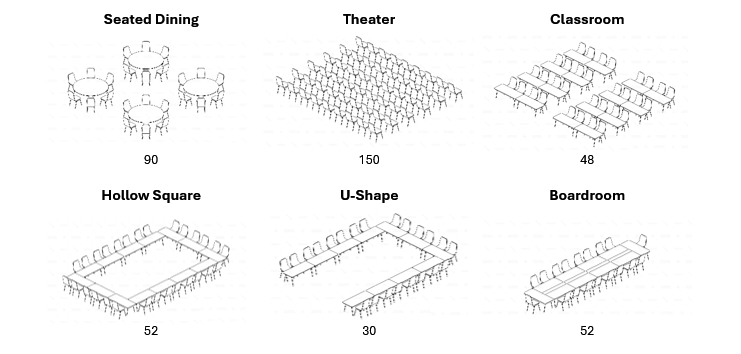
Rockefeller Research Building
Room 110
Featuring riverscape views, the Rockefeller Research Building Room 110 is an ideal setting for meetings of many styles. Equipped with self-service projection and audio equipment, this space is perfect for creating a focused and productive atmosphere.
Maximum Capacity: 50
AV Details:
- Self-service available
- 5’ x 9′ projection screen
- Projector
- Mounted camera
- Zoom capabilities
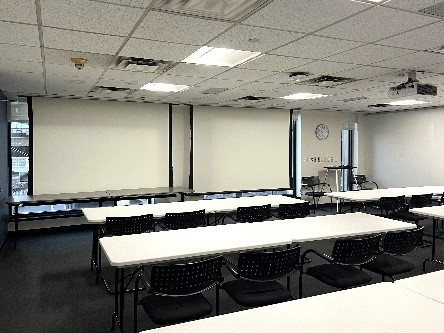
Setup Suggestions and Capacities:
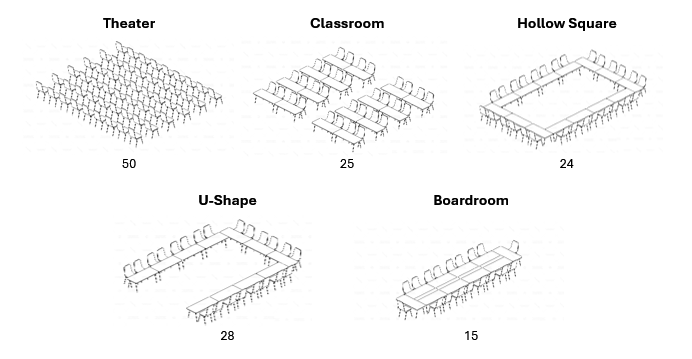
Weiss Research Building
Lecture Halls 301 & 305
Fully equipped with self-service projection and sound equipment, these twin lecture halls feature eight spacious rows of tiered seating each.
Maximum Capacity: 85
AV Details:
- Self-service available
- 14’x 8′ projection screen
- Projector
- Zoom capabilities
