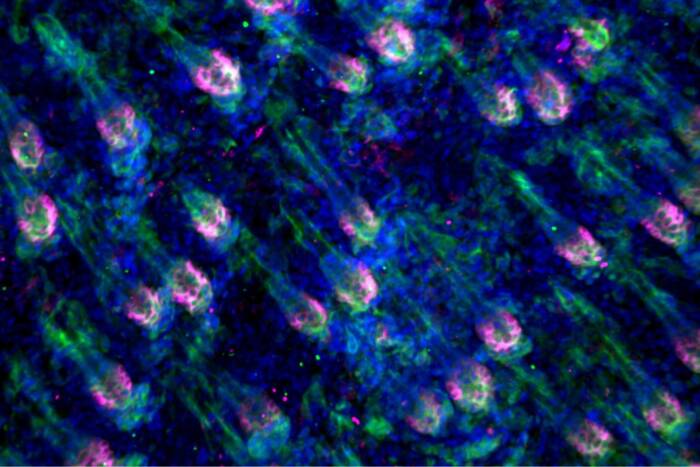Construction begins on new Collaborative Research Center
After nearly two years of planning, construction is under way on The Rockefeller University’s new Collaborative Research Center, a building and renovation project that will transform two historic limestone and masonry buildings into modern open-plan laboratories connected by a dramatic six-story glass atrium. The project, estimated to cost about $400 million, will yield approximately 125,000 square feet of lab space, enough to accommodate 460 scientists. The structure is being designed to meet the United States Green Building Council’s Leadership in Energy and Environmental Design (LEED) program’s guidelines for sustainability and environmental responsibility.
The Collaborative Research Center, when complete, will create the first new lab space on the university’s campus since the 13-story Rockefeller Research Building was constructed in 1992. Demolition began August 27, though enabling projects — to create temporary office space for displaced administrative workers and to upgrade the university’s electrical systems in preparation for the new building — have been under way since last year.
 (opens in new window)
(opens in new window)
Building collaborations. Artists' renderings show the exterior (top), lobby (center) and a typical laboratory (bottom) of the Collaborative Research Center. The project, scheduled to be complete in 2010, will create 125,000 square feet of lab space on the Rockefeller University campus.
“The project now beginning on Rockefeller’s campus is the right solution to several complex problems facing the university, including the deteriorating state of the existing buildings and the urgent need to build modern lab space on campus,” says Russell Carson, chair of the university’s Board of Trustees. “In addition to seeing these historic buildings again become fully functional, we’re also getting valuable new space where scientists can interact with one another, and several additional enhancements to the campus that will make it an even more inviting and inspiring setting in which to do science. Through giving new life to the north campus, this restoration will ensure that for years to come we have the facilities to retain and to attract scientists who are among the world’s best as members of Rockefeller’s distinguished faculty.”
The buildings to be renovated, Theobald Smith Hall, built in 1930, and Flexner Hall, built in 1917, both situated in the northeast corner of the university’s 14-acre campus on Manhattan’s Upper East Side, were in need of structural repairs and modernization. Plans for the Collaborative Research Center, which will consist of Smith and Flexner Halls, both eight levels, as well as an eight-level glass “bridging building” to be built over a parking lot sited between the two buildings, concentrate the new lab space and faculty offices in the two existing structures and reserve the bridging building for conference and meeting rooms, vertical circulation areas, restrooms and food service facilities.
The new buildings were designed by Mitchell/Giurgola Architects. Their design emphasizes horizontally oriented lab space that will allow as many as eight laboratories to share a single floor plan, an arrangement that will help foster interactions between scientists working in different disciplines. (Currently, much of the university’s lab space is in towers that have just one to three labs per floor.) The design also provides shared areas for meetings and impromptu conversations that will encourage researchers to encounter and interact with one another.
Floor-to-ceiling windows in the bridging building will take advantage of natural light as well as sweeping views of the East River. The main entrance will be linked to the university’s promenade — originally designed by noted landscape architect Dan Kiley — by a plaza featuring marble pavers broken by rough-edged islands of evergreen landscaping.
Environmentally conscious features include heat-recovery systems to reclaim energy from laboratory exhaust air; variable-speed water pumps and fans in the HVAC system; high-efficiency, low-heat lighting; occupancy sensors; high-efficiency transformers; high-performance windows; floor plans that locate heat-generating equipment away from occupied areas; a partial green roof; low-flow restroom fixtures and waterless urinals; and sustainable and locally sourced finishing materials including bamboo woodwork in laboratories and ecofriendly paints and solvents.
“Throughout the project we’ve emphasized minimizing our impact on the environment both during construction and over the many decades that the CRC will serve the university,” says Paul Nurse, the university’s president.
Turner Construction is serving as the project’s construction manager. Phase one, which includes the renovation of Smith Hall and the construction of the bridging building, is expected to be complete in early 2010. Phase two, the renovation of Flexner Hall, is scheduled for completion in early 2012.


