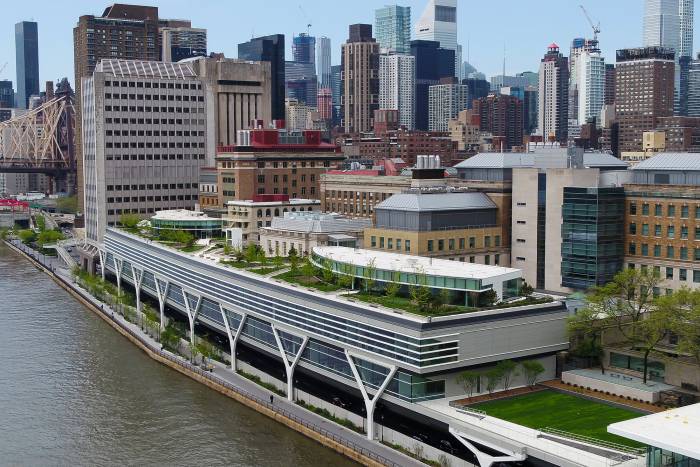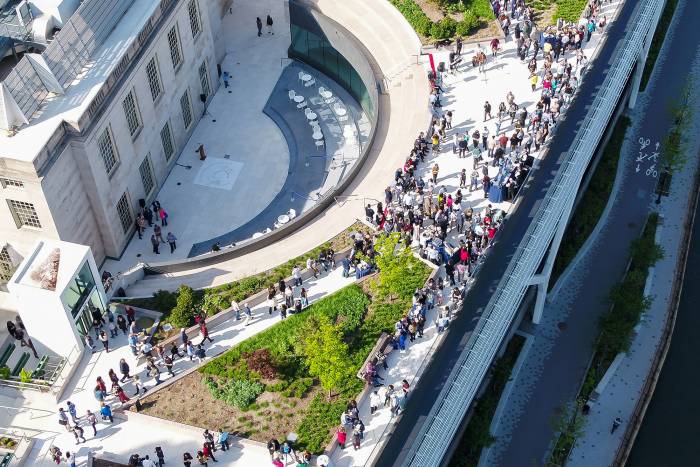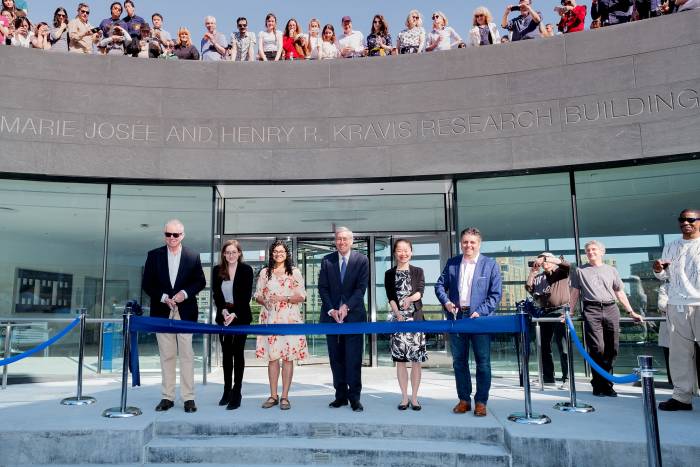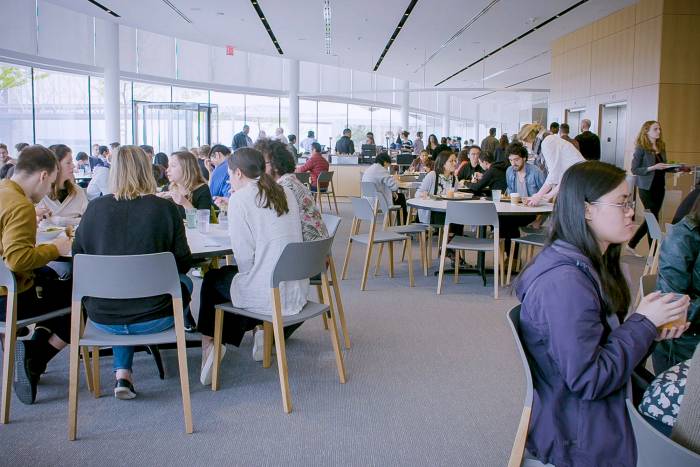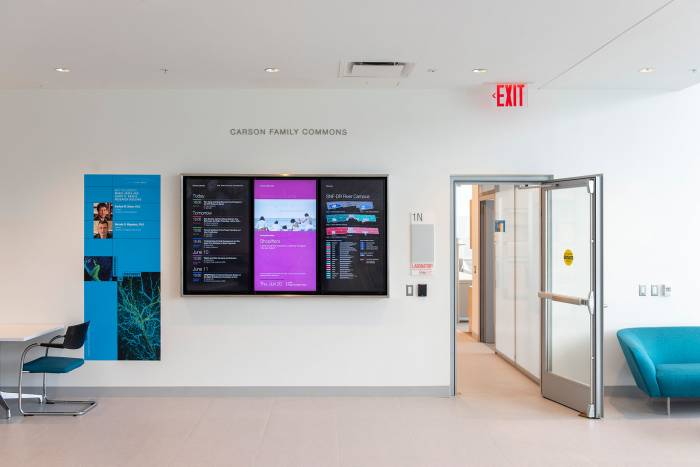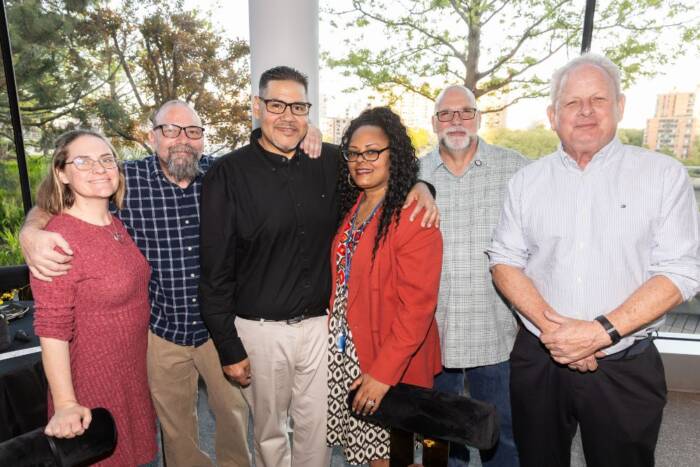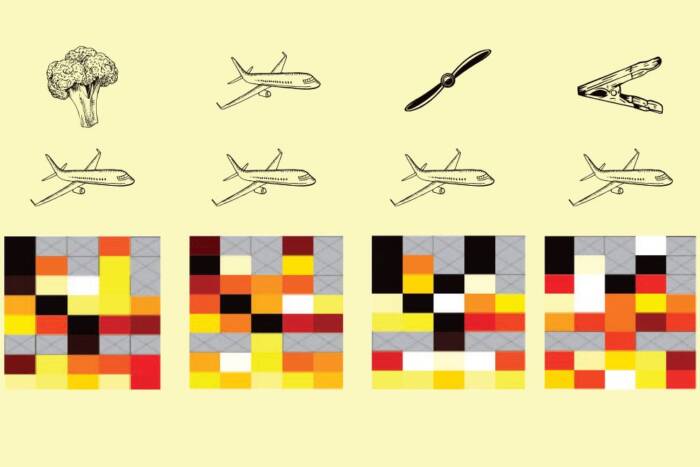The River Campus is open for business
Under construction since 2015, the Stavros Niarchos Foundation–David Rockefeller River Campus(opens in new window) has welcomed its first occupants. Nine labs have moved in thus far, along with the president’s and dean’s offices. The Bass Dining Commons, which opened on April 29, is already six weeks into serving breakfast and lunch.
“This space was designed to bring the community together and inspire creativity,” said Rockefeller President Richard P. Lifton at a community ribbon-cutting ceremony held on May 7. “This spectacular campus will enable the 21st century’s greatest discoveries, advancing human health in service to humanity.”
The new two-acre campus provides over 160,000 square feet of space—including laboratories, offices, conference rooms, and common areas—and was envisioned as way to replace aging lab facilities that were nearing the ends of their useful lives. By building in university-owned air rights over the FDR Drive, the project also allowed Rockefeller to expand its footprint by two acres and create a green roof accessible from the existing campus. The centerpiece of the River Campus, the 750-foot long Marie Josée and Henry R. Kravis Research Building, is designed to help foster collaboration between scientists and to be easily reconfigurable as needs evolve.
Overall, it’s the most ambitious construction project the university has undertaken since the 1950s.
“Over the past four years, our architects, engineers, and construction personnel have turned a nearly crazy idea—constructing a building by swinging nineteen 750-ton modules from a barge on the East River over the FDR Drive—into a functional and absolutely beautiful reality,” says Timothy O’Connor, the university’s executive vice president, who oversaw the project. “It’s a thrill to see the result of that work now in use.”
Enjoy the below photos, and watch this video(opens in new window) showing how the River Campus materialized, seemingly out of thin air, above one of Manhattan’s busiest roads.
