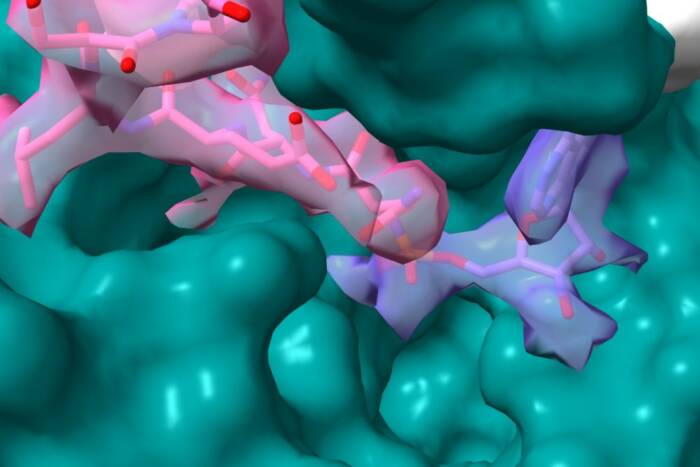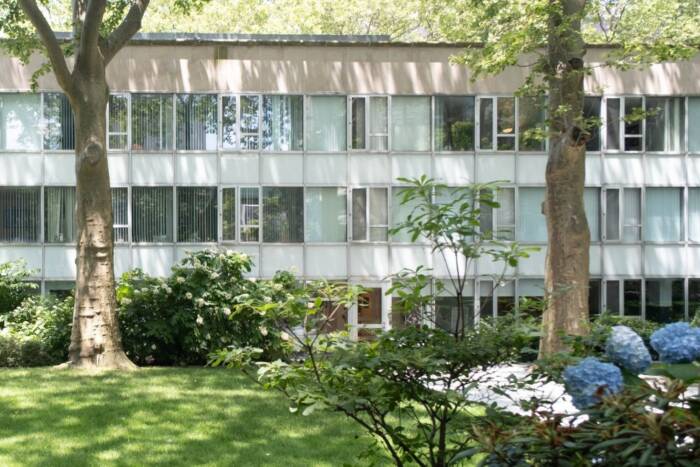New renderings show details of CRC interior
by ZACH VEILLEUX
 (opens in new window)As the start of construction on the Collaborative Research Center that will bridge Smith and Flexner Halls draws near, new drawings prepared by the project’s architects, Mitchell/Giurgola, reveal details of the building’s interiors — bright, open public areas that emphasize light woods, glass and sweeping curves. The drawings, along with samples of some of the materials that will be used for finishes, were presented to the university’s Board at its June 6 trustee meeting.
(opens in new window)As the start of construction on the Collaborative Research Center that will bridge Smith and Flexner Halls draws near, new drawings prepared by the project’s architects, Mitchell/Giurgola, reveal details of the building’s interiors — bright, open public areas that emphasize light woods, glass and sweeping curves. The drawings, along with samples of some of the materials that will be used for finishes, were presented to the university’s Board at its June 6 trustee meeting.
 (opens in new window) (opens in new window)CRC interior. This rendering by architects Mitchell/Giurgola shows a laboratory view. For more views of the CRC, go to crc.rockefeller.edu.(opens in new window) |
“After getting input from the administration and the trustees as well as the scientists who will actually use the building, the architects have come up with a striking plan for the interior that makes good use of sustainable materials and gives careful consideration to the needs of the building’s users,” says George Candler, vice president for planning and construction.
The main floors of the building, the first through fifth levels, each contain either two or three conference rooms, as well as seating space in the open areas for impromptu conversation. The larger conference rooms, on the east side of the building overlooking the river, will feature floor-to-ceiling windows (with blinds to allow for audio-visual presentations), opaque glass writing surfaces, and translucent glass on interior walls. The smaller conference spaces, located within the main floor space, are circular with translucent walls that let in light while blocking noise and providing privacy.
The large lecture room on the B level, with seating for 200, will have white maple veneer walls with beige acoustic panels; chairs will be white maple veneer with blue upholstery. Space outside the conference room, which is designed to be used for receptions and other events, will be left mostly open and the floor finished with blue terrazzo surrounded by carpet.
Flooring in the conference rooms will be carpet, while the main public areas will be off-white terrazzo with blue and red terrazzo accents. Interior walls at the elevator core and the north wall of the lobby will be Venetian plaster, a durable textured finish that resists damage better than Sheetrock and is more cost effective than stone. The ashlar, limestone and masonry façade of Flexner Hall will be restored and left exposed as the south wall of the lobby on all levels.
But perhaps the building’s most striking feature will be the curved, vertically angled wooden slat “scroll wall” that will trace the circumference of the open elliptical areas that connect all seven floors. The scroll wall, made of white oak veneer, will allow light and air to circulate between floors while helping to deaden noise. Open areas will allow clear sight lines between levels. The building’s main staircase will break through the scroll wall as it reaches the higher levels, where the ellipse is at its widest.
In the Smith Hall labs, floors will be blue vinyl tiles, countertops will be gray epoxy (a lighter color than the black that is used in most of the university’s labs) and cabinetry will be bamboo veneer. The ceiling along lab benches will step up as it nears the windows to maximize natural light.


