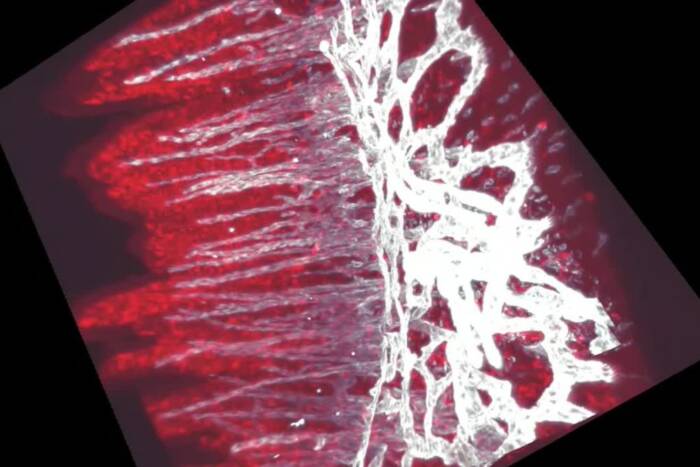Building renovations proceeding despite snow
by ZACH VEILLEUX
Despite the winter having so far dumped 43.9 inches more snow than normal on the Upper East Side, major construction projects in Flexner and Welch Halls, and minor renovations to the President’s House in preparation for its new residents, are proceeding on schedule.
“Although the work has not been highly visible, with construction vehicles and heavy equipment at work, there is progress going on inside all three structures,” says John Tooze, vice president for scientific and facility operations.
Flexner Hall is the furthest along of the three projects, and crews are currently in the process of removing asbestos insulation from ceilings and pipes. Under New York City laws enacted in 2009, each floor must be inspected and certified once asbestos abatement work has been completed before any other demolition or construction can begin in the building. These new requirements mean that the demolition phase of the process is proceeding somewhat more slowly than it did with Smith Hall, but the building’s contractor, Turner Construction, projects that time can be made up later in the schedule. Demolition is expected to be complete by the end of April, and the focus of the work will shift to building out the new space.
When fully complete in November 2012, the building will contain seven floors of open-plan laboratories and will be linked to the newly completed Greenberg Building on each floor. Over the past several months, faculty that will occupy the new spaces (see chart, above) have had the opportunity to customize their labs, and their modifications have been incorporated into the project drawings. The university’s architects, in conjunction with a consulting firm, EME Group, have also been working to enhance the sustainable elements of the building’s design. The team projects that Flexner will ultimately obtain a LEED certification from the U.S. Green Building Council, and will also qualify for rebates from the New York State Energy Research and Development Authority, which will help to offset the costs of some energy efficient systems.
In Welch Hall, which has only been empty since mid-December, demolition and asbestos abatement are just getting under way. Turner is also in the process of filing for the necessary permits from the city, and workers have recently completed construction of a ramp between Founder’s Hall and Nurses Residence, which will provide access to the site and serve as a temporary means of egress for occupants of the neighboring buildings. The next step, a protective bridge over the FDR drive, required by the city to prevent construction materials from accidentally falling onto the roadway, will be installed during overnight hours in late February.
Designs for the refurbished Welch Hall originally created in 2008 have been refined, and the university has had the plans reviewed by the New York State Historic Preservation Office in order to ensure that the proposed modifications are consistent with the site’s history.
“We were already looking to maintain Welch’s historic character and are even salvaging and reusing many of the interior finishes including the wood paneling, some flooring and various light fixtures,” says George Candler, associate vice president for planning and construction. “Consulting with the state office is providing helpful guidance on material selection and design details.”
“Although Welch Hall is a smaller project physically, it is more complex than Flexner in many ways,” says Dr. Tooze. “Access to the site is difficult, and because we are aiming to preserve the building’s grandeur, much of the finishing work requires skilled craftsmen and precise installation.” Because materials can’t go through the Founder’s lobby, they must be delivered from the south side of the site, near Nurses Residence, pass under the pedestrian bridge between Nurses Residence and Founder’s, then enter near the existing Audubon Room. An internal hoist running through the center of the building will provide access to the below-ground floors.
At the President’s House, Plant Operations is taking advantage of a six-month period of vacancy to perform long-deferred maintenance and to ready the house for occupancy by Marc Tessier-Lavigne and his family. Decades-old heating and cooling systems are being replaced with new high-efficiency units, lighting is being upgraded to take advantage of energy-saving dimmable LED fixtures, gas service is being installed, and the security and fire alarms are being improved.
In the public areas, the wood flooring and paneling and the ceiling are being refurbished, a new bathroom is being installed and minor repairs are being made to windows and woodwork. In addition, a new exterior entrance is being installed in the catering kitchen that will simplify food deliveries for dinners and events.
In the private residence, the layout is being reconfigured to provide additional guest rooms for Dr. Tessier-Lavigne’s college-age sons and other visitors. A combined kitchen and living area is being created in the first-floor space formerly occupied by an office and separate TV room. Finally, the rarely used elevator is being removed to free up floor space, and minor renovations are being made to the upstairs bedrooms.
“The end result will be a modern home that is in a state of good repair and is well suited to the needs of the Tessier-Lavigne family and for the various university events and functions that take place in it,” says Dr. Tooze. “Money for the renovation is not coming from the university’s operating budget, but is being raised by the Board of Trustees.” The Tessier-Lavigne family is also contributing to the costs.
“Although work on these projects is going to continue to cause some disruption on campus, the good news is that they remain on schedule and on budget,” says Dr. Tooze. “When they are finished next year, the university’s facilities as a whole will be in excellent shape.”




