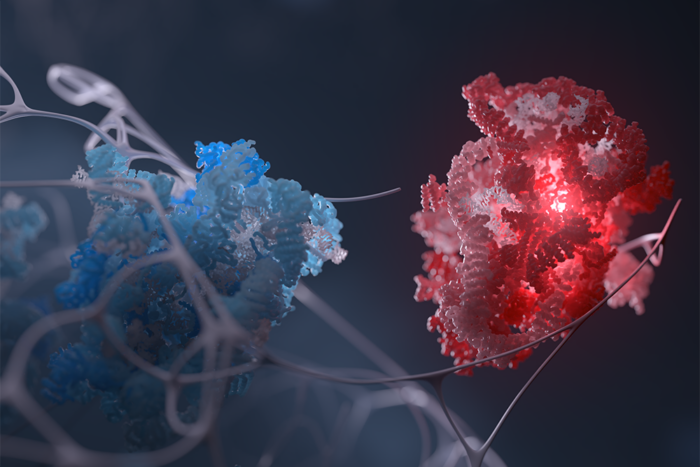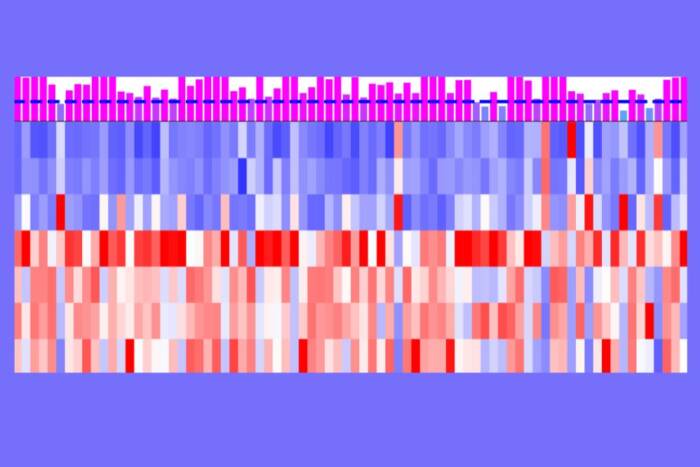Architect selected for north campus 'bridging' building
An architect has been selected to design new laboratory buildings for the north end of the Rockefeller University campus, including the renovation of two existing structures and the construction of a new “bridging” building to connect them. The new structures are the centerpiece of the university’s recently completed strategic plan.
The firm, Mitchell/Giurgola Architects, was chosen after a committee of university administrators, faculty and trustees reviewed initial proposals from nine firms and detailed proposals from a short list of four. The selection was announced to faculty this afternoon.
Mitchell/Giurgola, which has designed laboratory buildings for a roster of other universities and institutions, and also has experience with renovating older buildings, will work with faculty and other members of the Rockefeller community to design a new plan for Rockefeller University’s north campus that combines new construction with renovations to existing buildings to create large, horizontally oriented laboratory spaces. By using large open floor plans, the university hopes to better foster interactions among scientists working in different labs.
The project is challenging for several reasons. Much of the existing buildings, Smith Hall (built in 1930) and Flexner Hall (built in 1917), are in deteriorated condition and are not up to modern standards for laboratory space. In addition, any new building must fit in aesthetically with nearby structures, which are diverse in style.
“What impressed us about Mitchell/Giurgola was their depth of experience in the things that were important to us: with laboratories, with campus planning and with renovations to older buildings with difficult infrastructures, and their ability to propose alternative approaches to problem solving,” says George Candler, the university’s vice president for planning and construction. “They also had a perceptive take on the history and growth of the university campus and a sensitivity to the types and placement of buildings that already exist on the lawn.”
The architects met today with Rockefeller heads of laboratory to begin discussing ideas, and as plans take shape, a select subset of faculty will act as a user group and will meet regularly to help define what will be in the building. Other members of the university community, including the laboratory staff, students and postdocs who will actually use the building on a day-to-day basis, will also be consulted as the design process goes forward.


