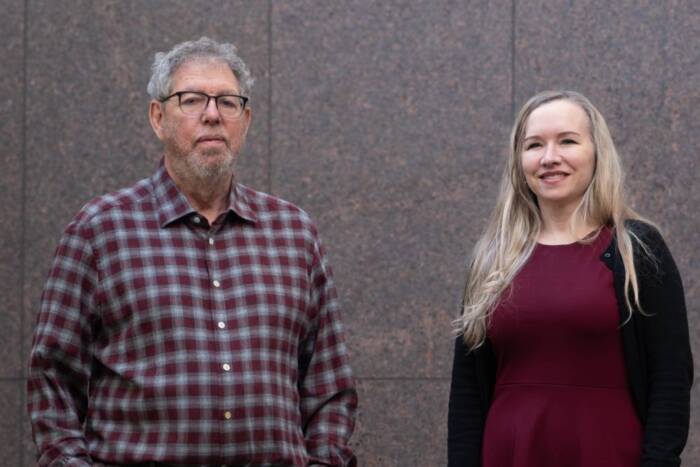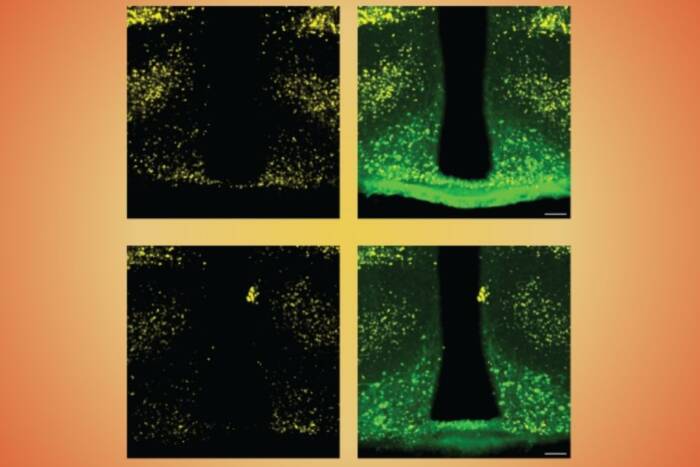The new river campus is about to arrive—section by section
by Wynne Parry, science writer
It’s no ordinary construction project. The Stavros Niarchos Foundation–David Rockefeller River Campus will extend the university’s grounds some 90 feet toward the East River, creating two new acres of land out of thin air. The steel skeleton that will make this possible—a 19.1 million-pound structure that will serve as the framework for the entire campus—is soon to arrive.
The structure will be delivered in sections starting in June, and each must be hoisted from a barge in the river and suspended over the FDR Drive before being bolted into place. The heaviest single lift will be over 1.5 million pounds. This effort requires a precise marriage of a brief, overnight highway closure with a lull in the river’s tides, a meticulous process that will be repeated 19 times this summer.
“It’s an unusual way to build something, to say the least,” says George Candler, vice president for planning and construction.
After nearly four years of preparatory work, Turner Construction, which is managing the project, has tentatively scheduled the first lift for the morning of June 15. The schedule then calls for 18 similar operations—one for each of the remaining modules—by the end of July.
“The campus community has been seeing and hearing construction for some time, but now we are entering a new phase,” Mr. Candler says. “The arrival of the superstructure will be a dramatic sight, which represents a major step forward on this project.”
An ambitious project

The steel and concrete superstructure was partially assembled at a construction site in Keasbey, New Jersey.
Preparations at the FDR site began in the summer of 2015. When completed in 2019, the river campus will extend for four blocks along the existing campus and hold state-of-the-art laboratory facilities as well as a dining commons and other amenities. The new Marie-Josée and Henry R. Kravis Research Building will occupy three of these blocks and create 135,600 square feet of new research space.
Because conventional construction methods are not feasible atop a busy six-lane highway, the steel and concrete modules are being prefabricated by Turner Construction at a site more than 30 miles away in Keasbey, New Jersey. Assembly of the modules began in December 2015, and the first five have been completed, lifted onto barges, and moved to a port near Newark airport, waiting to travel up the East River to Rockefeller.
As each module arrives, it will be picked up by the crane, then gently maneuvered into position. To be done safely, this work must occur at slack tide—when the water is still—and with the highway closed and traffic diverted, typically between 1 and 5 a.m.
A year of preparation
The timing has been made more complex by the need to complete a number of projects before the first section arrives. Work to repair the East River seawall along the construction site, from 64th to 68th Streets, is now finished. Foundations have also been poured for 30 support columns along the FDR that will bear the weight of the structure when it arrives.
On campus, there was electrical work to be done: Emergency generators that provide backup power to critical lab equipment needed to be upgraded and relocated. Excavations on both sides of Welch Hall have cleared away bedrock to create space for the new building’s mechanical rooms.
After the modules arrive, they will be bolted, then welded, into place and the two pavilions—one for dining, one for administrative offices—will be constructed atop the superstructure. Mr. Candler expects the building will be completely enclosed by a glass wall by mid-2017. This, in turn, will make it possible to complete interior work.
“Construction on this ambitious project is proceeding as expected and on schedule thanks to careful planning and a great deal of effort by many people,” Mr. Candler says. “As we enter this crucial next phase, we are working to maintain that schedule in anticipation that this campus extension will begin providing cutting-edge, flexible facilities for researchers, as well as new amenities for the campus at large, by early 2019.”



