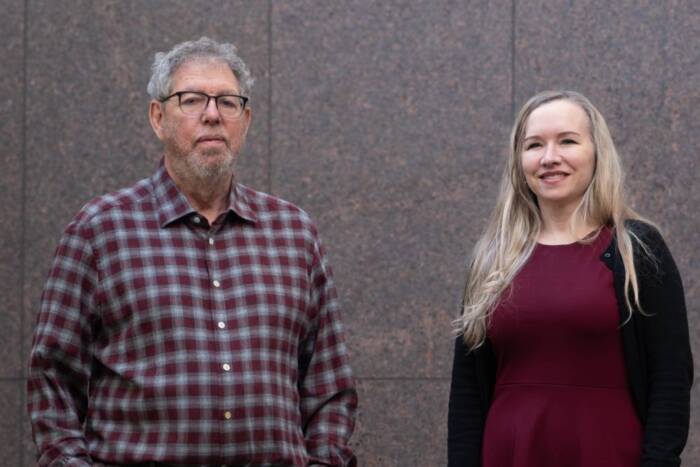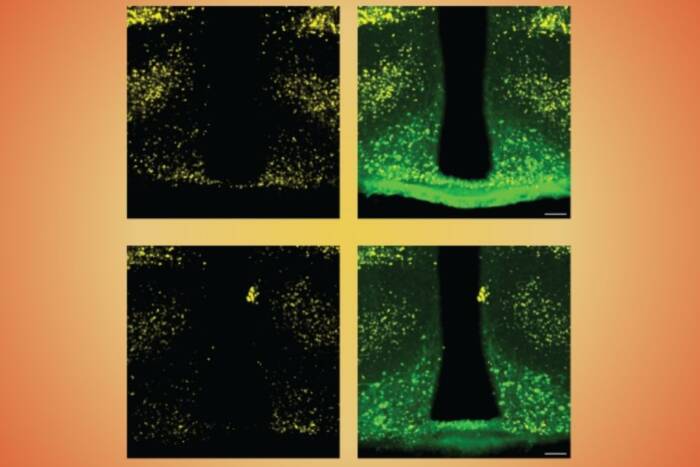Child and Family Center expansion to 15 classrooms is complete
The Rockefeller University Child and Family Center has grown. The recently completed expansion project, which included the construction of five new classrooms on the second floor of the Graduate Students Residence, has doubled the number of infant spots available in the child care program and added new seats for toddlers and preschoolers. The project, which is the first expansion in the CFC’s size since 2001, has increased the program’s size by forty percent, helping to shorten what had been a lengthy admissions waitlist.
Two of the new classrooms are for infants and feature adjoining nap rooms, built-in lofts for play, and dedicated kitchen and diapering facilities. The three remaining rooms, which are connected to one another with sliding doors that open for larger group play, can be reconfigured to accommodate the changing ratios of toddlers and preschoolers. Various platforms and ramps have also been built in each room to help young children develop motor skills and to encourage different kinds of play.
The new space, designed by Brezavar & Brezavar Architects, also includes a multipurpose activity area, a director’s office and reception area, a small conference room, a teacher’s lounge, a fully equipped kitchen, and stroller parking.
As part of the expansion project, CFC rooms on the first floor of Sophie Fricke Hall were remodeled to comply with new Department of Health and Mental Hygiene regulations that require a nap area inside of the infant classroom.
“Everything in these unique and beautiful classrooms has been designed to reflect our educational philosophy: independence and learning through play and exploration,” says Karen Booth, director of the CFC. “We’ve also built a well-balanced team of both returning and new teachers for all of our rooms.”
The CFC expansion was funded in part by 12 donors who contributed more than $225,000 through the Women & Science initiative.



